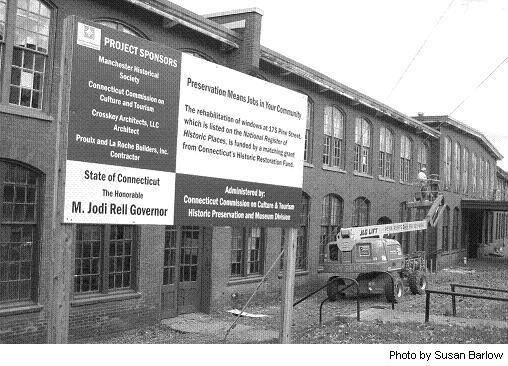
REPRINTS

Three cheers for our progress in restoring the windows at the History Center, 175 Pine Street, Manchester. This
immense job has been in the works for several years -- applying for a grant, hiring the preservation architect, raising
money, determining the scope of the project, choosing the contractor, and finally, watching the windows take on a new life.
The window restoration project is being funded by a matching grant from Connecticut's Historic Restoration Fund and
administered by the Connecticut Commission on Culture and Tourism. The grant, which is not to exceed $140,000, will be
matched with money received by the ongoing "No Pane, No Gain Window Restoration Drive" and by existing Society building
funds.
The project will continue with more windows restored as donations continue to come in. Thanks to all who have donated
so far! Please consider a first-time or additional gift, by either send a donation directly to us (see mailing address on
back cover of newsletter), or phone 860-647-9983 to ask for a "No Pane, No Gain" brochure to be mailed to you.
John Dormer, the Historical Society's president and acting executive director, said the windows in the initial portion
of the project will be finished by December 31. They will still look like old windows, but they will be in good preserved
condition, with no glass panes falling out, and with the damaged wood around the panes and window openings replaced and
painted inside and out. John said, "The contractor, Proulx & LaRoche Builders, Inc., is doing a great job, and is here
every day with a crew."
The Project Will Continue
Another part of the project will be to install interior storm windows on certain windows to continue to improve our
energy efficiency. By the way, the 2007 roof replacement project, also supervised by John Dormer, has resulted in a
thirteen percent fuel savings on the upper level of the History Center.
The interior of the windows is being painted in a yellow-tone, which is the color discovered upon scraping down the
wood around the windows. Outdoors, the wood will be "Cheney green," which was the original color even though the wood has
been painted white for the past 50 years or so.
Our 40,000-square-foot building is the former Cheney Brothers Machine Shop, constructed in several phases beginning in
1895. The Historical Society bought the building in 1999, and has completed several other projects, including a handicap
ramp, improved plumbing and safety features.
"By the Numbers"
• Number of masonry openings (most openings have two windows): 164
• Number of windows being restored in this part of the grant: 200 windows (or 100 masonry openings)
• Additional windows for which the Society seeks donations: 64
• Some north-facing windows may be blocked off to reduce energy costs and to provide more interior wall space for
archival storage and exhibits.
• Your donation of any amount is appreciated.

The sign outside the History Center names the preservation architect, Crosskey Architects, and the contractor:
Proulx and La Roche Builders of Stafford Springs.
To the right of the picture, a worker uses a lift truck to reach the windows on the upper level. Note in the far right
the different roof levels of the building -- the levels show the three main sections in which the building was constructed.
Each Thursday our volunteers meet at the History Center to work on various buildings and grounds projects, exhibits,
and presentation set-up.
Please phone us at 860-647-9983 if you want to volunteer.
All content copyright 2025, Manchester Historical Society, founded 1965. All rights reserved.